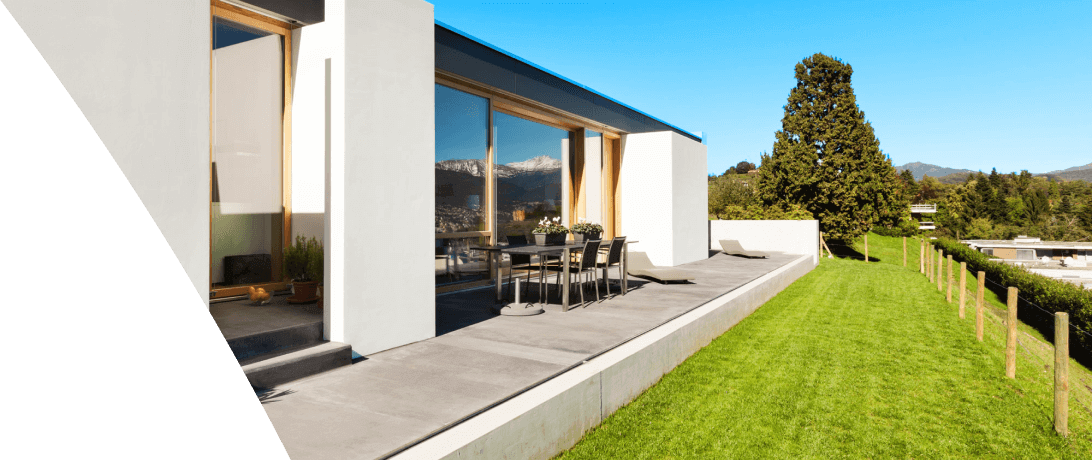R4,850,000
Monthly Bond Repayment R48,421.42
Calculated over 20 years at 10.5% with no deposit.
Change Assumptions
Calculate Affordability | Calculate Bond & Transfer Costs | Currency Converter
R2,910
Timeless Charm Meets Guest House Potential in a Tree Lined Neighbourhood
EXCLUSIVE SOLE MANDATE: Nestled in a tranquil, tree lined neighbourhood known for its charm and community spirit, this enchanting old world residence built in 1966 offers not just timeless elegance but also modern conveniences—ideally situated close to well regarded schools and with easy access to main roads for effortless commuting. Every corner of this home exudes character and warmth, offering a unique opportunity to create a remarkable guest retreat set within a lush, established garden.
• Elegant & Spacious Bedrooms
Four expansive, light filled bedrooms brim with historical charm—each one offering generous proportions that evoke a sense of grandeur and comfort. Each bedroom is fitted with its own air conditioner, ensuring superior comfort year round.
• Main Bedroom Suite & Private Lounge
The main bedroom includes its own private lounge flowing out onto the entertainment patio, creating a secluded sanctuary within the home—perfect for relaxing, reading or enjoying morning coffee in private style.
• Fireplaces & Ambience
Two fireplaces provide cozy focal points in the living areas—ideal for creating warmth and ambience during cooler evenings.
• Ideal Layout for Hosting
Three beautifully updated bathrooms harmonize with the home’s original style, offering modern convenience without losing its timeless appeal. Plus, there’s a discreet store room adjacent to one bedroom—perfect for conversion into a fourth ensuite bathroom, enhancing flexibility for guests.
• Inviting Living Spaces
The main living area is a captivating blend of old world sophistication and relaxed comfort—a welcoming halo for conversation, cozy evenings, and refined gatherings.
• Country Style Culinary Heart
A classic country kitchen awaits—with a separate scullery and a dedicated laundry zone with its own toilet—designed for both functionality and charm.
• Entertainment Made Easy
A covered patio overlooking the swimming pool, complete with a built in braai—your ultimate outdoor kitchen and gathering space. The patio is fitted with weather proof blinds, so you can enjoy alfresco living in comfort in every season—be it summer sun, autumn winds, or winter drizzle.
• Security Features
To ensure peace of mind, the property includes an alarm system that is internet controlled and fully linked to an Armed Response company, plus perimeter security beams. These features work together to provide early detection, remote monitoring, and rapid professional response—keeping both property and occupants secure.
• Energy & Utility Features
This home is equipped with:
• A solar geyser for efficient hot water heating.
• A full solar and 8kW inverter system, giving reliable power and lowering utility costs.
• An automatic irrigation system fed by Jo Jo tanks, ensuring the garden thrives while helping manage water usage.
• Fibre internet in place, ready for high speed connectivity.
• Swimming Pool & Outdoor Entertaining
Beyond the patio lies a serene swimming pool area, framed by the garden’s mature greenery—a perfect setting for leisure, laughter, and summer soirees.
• Practical Comforts & Parking
The double open front garage includes a practical storage area and a door leading to a passage—ideal for storing wood with easy access to the washing line. The property also features a spacious driveway that can comfortably accommodate 5 to 7 vehicles, along with double shade covered parking in front of the garage for additional sheltered parking.
Contact us to view this exceptional house. You can also virtually walk through the property by clicking on the 3D virtual tour link.
Features
Interior
Exterior
Sizes
Get Email Alerts
Sign-up and receive Property Email Alerts of Houses for sale in Uitsig, Wellington.
Disclaimer: While every effort will be made to ensure that the information contained within the Harcourts Winelands website is accurate and up to date, Harcourts Winelands makes no warranty, representation or undertaking whether expressed or implied, nor do we assume any legal liability, whether direct or indirect, or responsibility for the accuracy, completeness, or usefulness of any information. Prospective purchasers and tenants should make their own enquiries to verify the information contained herein.














