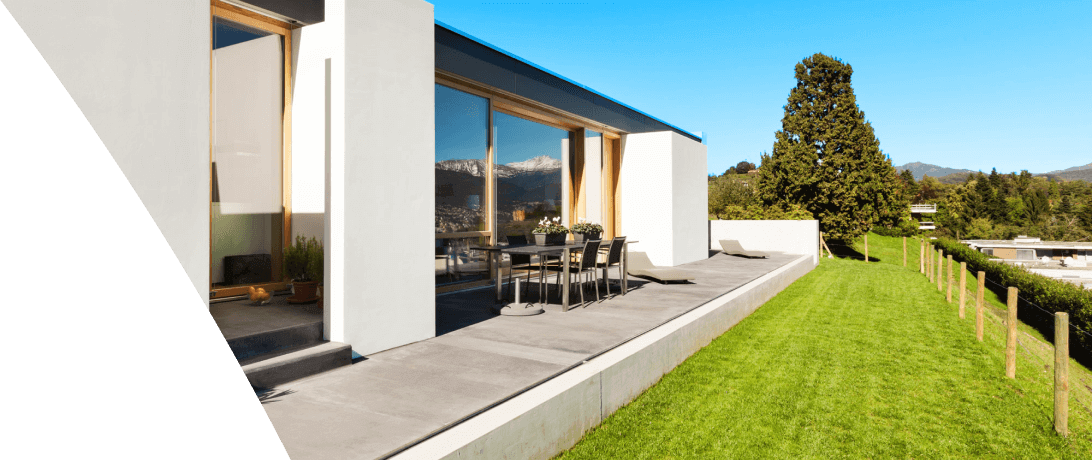R3,750,000
Monthly Bond Repayment R37,439.25
Calculated over 20 years at 10.5% with no deposit.
Change Assumptions
Calculate Affordability | Calculate Bond & Transfer Costs | Currency Converter
R1,500
Phase 2 Type A at Beauvais Hills, Berg‑en‑Dal
JOINT MANDATE: Welcome to Type A — a gorgeous turnkey home offering modern luxury, comfort, and style in the prestigious Beauvais Hills estate, nestled in the sought‑after neighbourhood of Berg‑en‑Dal. This distinguished home type has been carefully designed to balance elegance, light, and functionality — perfect for families or those who cherish refined living in a serene yet connected setting.
Key Features:
Size & Layout: 190 m² of beautifully planned living space including 3 spacious bedrooms well-positioned on a 458 square meter plot. The master suite features a full ensuite bath; the remaining two bedrooms share a full‐guest bathroom.
Living Space: An open‑plan design unites kitchen, dining, and lounge under soaring high open trusses. Large windows allow natural light to flood the space, whilst offering beautiful views out.
Kitchen & Scullery: A sleek modern kitchen is complemented by a hidden scullery, allowing for clean presentation in the main area with all the functional storage and workspace behind the scenes.
Floors & Finishes: The living areas are tiled for easy maintenance and a clean contemporary look, while the bedrooms are warm and inviting with laminate flooring. Built‑in cupboards throughout add both elegance and utility.
Extra Storage: A linen cupboard is included, ensuring that clean linen, bedding, and household supplies have their own organized space.
Indoor‑Outdoor Flow: An enclosed patio with a built‑in braai, accessed through stacker doors, makes indoor‑outdoor entertaining seamless. Extra‑height doors throughout add a sense of grandeur.
Garaging & Access: Double garage with direct access into the entrance hall means convenience in all weather, without sacrificing style.
Design & Atmosphere: Beautiful architecture that emphasizes natural light and airflow; large, well‑positioned windows to frame views, high ceilings to enhance spaciousness, and clever design touches that elevate every room.
Why You’ll Love This Home
Stylish & Practical: Modern finishes, luxury features (like extra‑tall doors and high open trusses), and a layout that works for both everyday living and entertaining.
Bright & Airy: The design ensures plenty of daylight, good ventilation, and views to enjoy.
Entertainer’s Dream: The patio with built‑in braai, stacker doors, and indoor‑outdoor flow are perfect for relaxed gatherings or family weekends.
Secure & Exclusive: Being in Beauvais Hills means estate living with security, prestige, and all the benefits of an upscale neighbourhood.
Location: Berg‑en‑Dal offers beauty, tranquility, and convenience. You’ll enjoy the peaceful surroundings, views, access to amenities, schools, nature, and easy travel to nearby towns or the city.
Contact us to make an appointment to view and choose your plot-Phase 2 building to start soon!
Features
Interior
Exterior
Sizes
Get Email Alerts
Sign-up and receive Property Email Alerts of Freeholds for sale in Berg En Dal, Wellington.
Disclaimer: While every effort will be made to ensure that the information contained within the Harcourts Winelands website is accurate and up to date, Harcourts Winelands makes no warranty, representation or undertaking whether expressed or implied, nor do we assume any legal liability, whether direct or indirect, or responsibility for the accuracy, completeness, or usefulness of any information. Prospective purchasers and tenants should make their own enquiries to verify the information contained herein.















