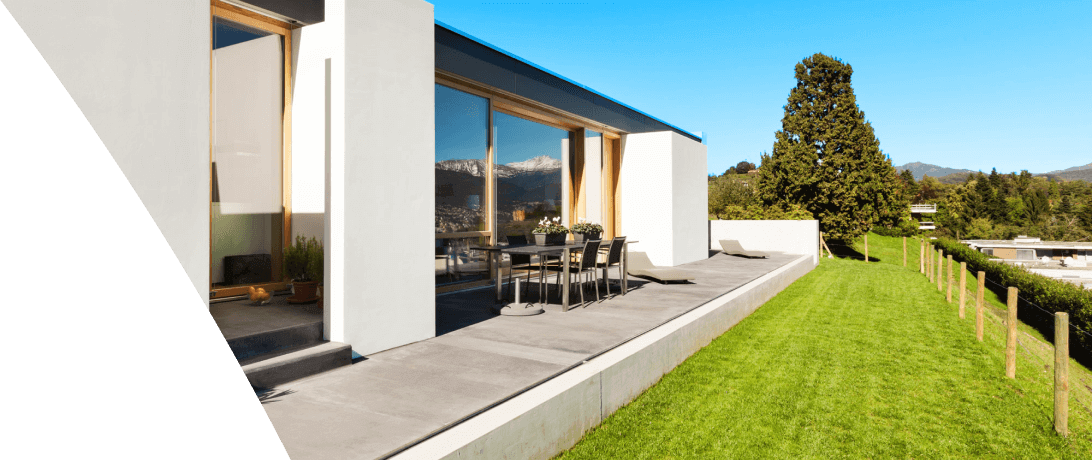R35,000,000
Monthly Bond Repayment R367,239.61
Calculated over 20 years at 11.25% with no deposit.
Change Assumptions
Calculate Affordability | Calculate Bond & Transfer Costs | Currency Converter
Unrivalled modern lakeside Villa
Allow style and class to envelope you in this perfect lakeside setting and enjoy the richness Val de Vie has to offer.
This magnificent home flaunts lashings of space, superb finishes, 5 en-suite bedrooms, a study, cinema and playroom, 2 lounges and a large entertainment area with beautiful views towards the Simonsberg Mountains.
Stepping into the foyer the unobstructed views invite one in to explore a home designed for comfortable luxury living. The open-plan living areas consist of a modern gourmet kitchen boasting high-end appliances, a family room and dining area flowing through to the entertainment area with frameless doors opening up onto the swimming pool, a large manicured garden and shimmering lake.
The ground floor includes 3 en-suite bedrooms a study TV lounge, powder room and separate laundry room. The first floor features the spacious en-suite main bedroom with a dressing room, and separate guest en-suite bedroom, both with balconies.
Also available for rental @ R220 000 per month.
Val de Vie Estate offers a sophisticated country lifestyle as well as five-star stabling, a variety of outdoor activities, including polo and riding lessons, cycling, running and fishing. The estate is perfect for walks along its 1.5km Berg River Frontage and shimmering lakes. Val de Vie is home to a superb health club with fully equipped gym, spinning and Pilate's classes, two tennis courts, two squash courts, saunas, steam rooms, 25m indoor heated pool and the Ryk Neethling School of Swimming.
Local to the estate you will find Back's Restaurant and the new Fleet Coffee Shop at the Polo Pavilion, L'Huguenot Venue and Vinoteque, the Village Deli, and the Sela Vie Restaurant at The Yard.
Features
Interior
Exterior
Sizes
Extras
Laundry • Built In Braai • Patio • Extractor Fan • House Style: Contemporary • House Style: Lifestyle • Views: Lagoon • Views: Mountain • Living Area: Open Plan • Kitchen: Designer • Kitchen: Modern • Main Bedroom: Double • Main Bedroom: Built-in-robe • Main Bedroom: Walk-in-robe • Ensuite: Bath • Ensuite: Separate Shower • Bedroom 2: Double • Bedroom 2: Built-in / Wardrobe • Bedroom 2: Additional Info • Bedroom 3: Double • Bedroom 3: Built-in / Wardrobe • Bedroom 3: Additional Info • Bedroom 4: Double • Bedroom 4: Built-in / Wardrobe • Bedroom 4: Additional Info • Main Bathroom: Bath • Main Bathroom: Separate Shower • Additional Rooms: Family • Additional Rooms: Office / Study • Additional Rooms: Guest Toilet • Heating / Cooling: Split Cycle A/c • Outdoor Living Braai Area: Lighting • Outdoor Living: Entertainment Area • Outdoor Living Entertainment Area: Covered • Outdoor Living: Garden • Garaging / Carparking: Double Lock-up • Condition: Excellent • Kitchen: Double Sink • Bedroom 5: Double • Pool: Inground • Window/door Frames: Aluminium • Kitchen: Open Plan • Kitchen: Gas BottledVal de Vie Estate, Paarl
Get Email Alerts
Sign-up and receive Property Email Alerts of Houses for sale in Val de Vie Estate, Paarl.
Disclaimer: While every effort will be made to ensure that the information contained within the Harcourts Winelands website is accurate and up to date, Harcourts Winelands makes no warranty, representation or undertaking whether expressed or implied, nor do we assume any legal liability, whether direct or indirect, or responsibility for the accuracy, completeness, or usefulness of any information. Prospective purchasers and tenants should make their own enquiries to verify the information contained herein.













