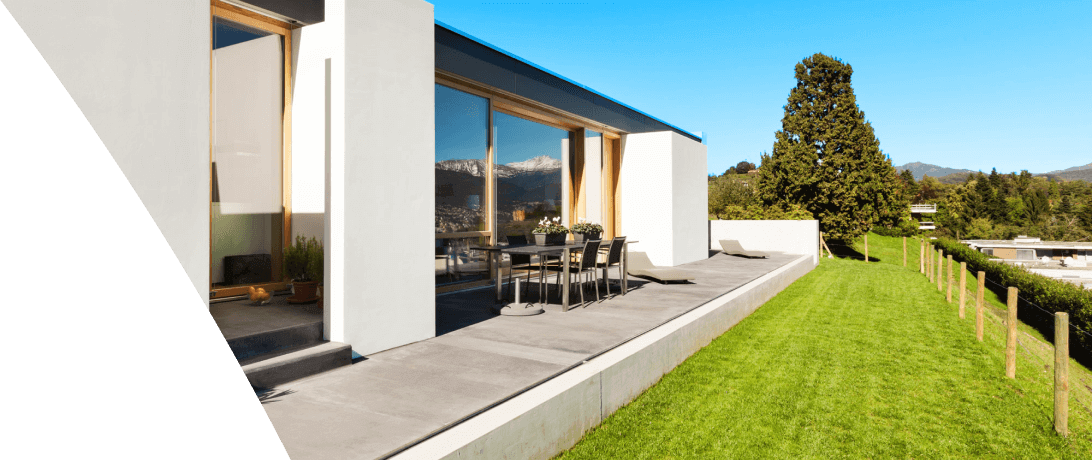R21,350,000
Monthly Bond Repayment R213,154.11
Calculated over 20 years at 10.5% with no deposit.
Change Assumptions
Calculate Affordability | Calculate Bond & Transfer Costs | Currency Converter
Stylish 4-Bedroom Residence with a Spacious Study and Versatile 4th Room
A home of Grace and Views. Exclusive Dual Mandate.
Begin the journey of peace and discover this masterfully designed residence, thoughtfully positioned to capture the full beauty of its natural surroundings. From the northern English-inspired garden to the south-facing views over vineyards and majestic mountains, every corner of this home offers a sensory delight. Gentle water fountains enhance the sense of tranquility throughout the property.
The ground floor is a celebration of elegant country living. It features two inviting lounges with a gas fireplace and indoor braai, a spacious country-style kitchen, and a central dining room—ideal for intimate family gatherings or hosting close friends. Cleverly designed with cavity doors, the various living areas can be enclosed for added privacy and comfort.
The kitchen is both functional and refined, complete with a separate scullery and direct access to one of two wind-protected courtyards. A charming drawing room invites quiet morning moments as the sun rises, while a generously sized guest bedroom with an en-suite bathroom opens onto the second courtyard—perfect for visiting friends or family. The fourth room is ideally suited for a future live-in carer, offering privacy and comfort within the home.
Upstairs, a grand double staircase—or a convenient lift—leads to two expansive en-suite bedrooms. Each features soaring ceilings, ample built-in wardrobes, and Juliet balconies that frame breathtaking mountain views. A spacious study with a fireplace and lounge area offers exceptional flexibility—it can easily be converted into an en-suite bedroom or used as a home office, children's playroom, or private lounge.
Additional Features Include:
• Air-conditioning throughout the home
• Underfloor heating in all bedrooms and bathrooms, heated towel rails in every bathroom
• Central vacuum system
• Greywater recycling system
• State-of-the-art solar, battery & inverter system (17.6kW Sunsynk)
• 2,500L underground water tank
• Wine cellar under staircase
• Instant water heaters in kitchen and upstairs bathrooms
• Alarm system with CCTV surveillance
• Architectural drafts available for courtyard enclosure
Enjoy timeless charm in one of South Africa’s most prestigious estates.
Val de Vie Estate offers a sophisticated country lifestyle as well as five-star stabling, a variety of outdoor activities, including polo and riding lessons, cycling, running and fishing. The estate is perfect for walks along its 1.5km Berg River Frontage and shimmering lakes. Val de Vie Estate is home to a superb health club with fully equipped gym, spinning and Pilate's classes, two tennis courts, two squash courts, saunas, steam rooms, 25m indoor heated pool and the Ryk Neethling School of Swimming. Local to the estate you will find Back's Restaurant and the new Fleet Coffee Shop at the Polo Pavilion, L'Huguenot Venue and Vinoteque, the SOMM Village Deli, and the Sela Vie Restaurant at The Yard.
Features
Interior
Exterior
Sizes
Val de Vie Estate, Paarl
Get Email Alerts
Sign-up and receive Property Email Alerts of Houses for sale in Val de Vie Estate, Paarl.
Disclaimer: While every effort will be made to ensure that the information contained within the Harcourts Winelands website is accurate and up to date, Harcourts Winelands makes no warranty, representation or undertaking whether expressed or implied, nor do we assume any legal liability, whether direct or indirect, or responsibility for the accuracy, completeness, or usefulness of any information. Prospective purchasers and tenants should make their own enquiries to verify the information contained herein.













