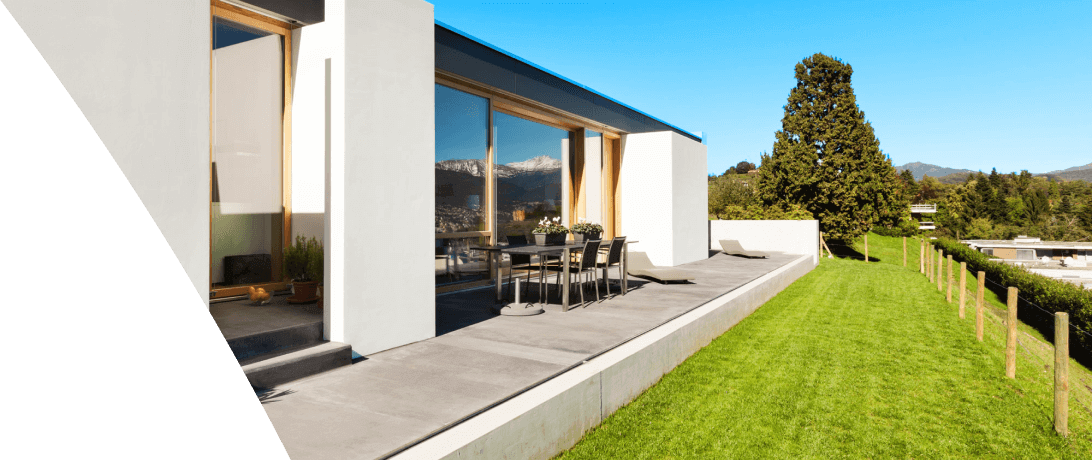R19,500,000
4 Bedroom House For Sale in Val de Vie Estate
PROUDLY PRESENTING AN EXCLUSIVE MANDATE. Privately positioned on a desirable corner stand, this...
R85,000,000
7 Bedroom House For Sale in Val de Vie Estate
EXCLUSIVE JOINT MANDATE. PRICE EXCLUDES VAT. Experience the epitome of countryside luxury on an...
R35,000,000
5 Bedroom House For Sale in Val de Vie Estate
This architectural masterpiece is perfectly positioned in an exclusive enclave of Val de Vie...
Paarl, Western Cape
R33,500,000
5 Bedroom House For Sale in Val de Vie Estate
This exceptional north-facing residence, poised on a sought-after corner stand in one of the most...
R31,850,000
4 Bedroom House For Sale in Val de Vie Estate
EXCLUSIVE JOINT MANDATE. Framed by a charming floral archway and a beautifully landscaped front...
R29,680,000
5 Bedroom House For Sale in Val de Vie Estate
Entrusted Exclusive Mandate. A magnificent modern north-facing family home that enjoys a prime...
R29,500,000
5 Bedroom House For Sale in Val de Vie Estate
EXCLUSIVE SOLE MANDATE. Perfectly positioned, north facing and on the edge of a serene lake,...
R27,800,000
4 Bedroom House For Sale in Val de Vie Estate
PROUDLY PRESENTING ANOTHER EXCLUSIVE MANDATE. Nestled alongside picturesque tree-lined paddocks,...
R27,000,000
5 Bedroom House For Sale in Val de Vie Estate
This newly built masterpiece is perfectly positioned in the exclusive River Farm neighbourhood of...
R25,500,000
5 Bedroom House For Sale in Val de Vie Estate
EXCLUSIVE JOINT MANDATE. This beautifully designed, north-facing home offers contemporary luxury...
Get Email Alerts
Edit My RequirementsSign up and receive Property Email Alerts of residential properties for sale in Paarl, Val de Vie Estate.
Disclaimer: While every effort will be made to ensure that the information contained within the Harcourts Winelands website is accurate and up to date, Harcourts Winelands makes no warranty, representation or undertaking whether expressed or implied, nor do we assume any legal liability, whether direct or indirect, or responsibility for the accuracy, completeness, or usefulness of any information. Prospective purchasers and tenants should make their own enquiries to verify the information contained herein.





















