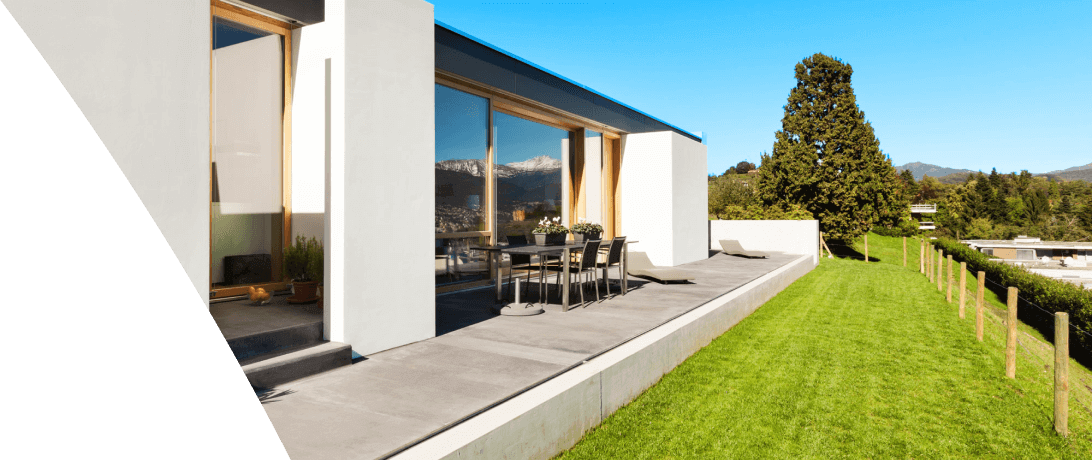R23,400,000
Monthly Bond Repayment R241,532.08
Calculated over 20 years at 11% with no deposit.
Change Assumptions
Calculate Affordability | Calculate Bond & Transfer Costs | Currency Converter
Breathtaking Classic Home
Experience an extraordinary residence that blends classic charm with modern sophistication, designed to offer the perfect balance of family living and unforgettable entertaining. From the moment you arrive, the home's grand entrance captivates with its striking checkerboard tiles and sweeping staircase, setting the tone for the light-filled, spacious interior. The open-plan design creates an effortless flow from room to room, where elegance and functionality meet.
A soft, neutral colour palette is enhanced by the exquisite kitchen flooring and exposed trusses. The heart of the home features sleek aluminium stacking doors that open up to a meticulously manicured, low-maintenance garden. The manicured garden is complete with a sparkling swimming pool and a tranquil fountain, creating a serene backdrop for both lively gatherings and peaceful moments of relaxation.
The ground floor boasts two beautifully appointed en-suite bedrooms, ideal for guests, a wine cellar awaits the connoisseur, while a beautiful and well-proportioned kitchen offers every convenience boasting a separate scullery, laundry room, and pantry. Gather in the cozy lounge by the fireplace, or entertain in style in the indoor-outdoor entertainment area. This space is a true showstopper, with a built-in braai, frameless folding doors, and direct access to the pool for seamless alfresco dining or summer celebrations.
Venture upstairs to discover the sanctuary-like first floor, where two additional en-suite bedrooms offer soft carpeting and elegant finishes, ensuring comfort and luxury for all. The crowning jewel of the upper level is the master suite, an opulent retreat with its own walk-in dressing room and private balcony that frames breathtaking views of the Simonsberg mountains.
Val de Vie Estate offers a sophisticated country lifestyle as well as five-star stabling, a variety of outdoor activities, including polo and riding lessons, cycling, running and fishing. The estate is perfect for walks along its 1.5km Berg River Frontage and shimmering lakes. Val de Vie is home to a superb health club with fully equipped gym, spinning and Pilate's classes, two tennis courts, two squash courts, saunas, steam rooms, 25m indoor heated pool and the Ryk Neethling School of Swimming. Local to the estate you will find Back's Restaurant and the new Fleet Coffe Shop at the Polo Pavilion, L'Huguenot Venue and Vinoteque, the Village Deli with Fleet Coffee Roastery, and the Sela Vie Restaurant at The Yard.
Features
Interior
Exterior
Sizes
Val de Vie Estate, Paarl
Get Email Alerts
Sign-up and receive Property Email Alerts of Houses for sale in Val de Vie Estate, Paarl.
Disclaimer: While every effort will be made to ensure that the information contained within the Harcourts Winelands website is accurate and up to date, Harcourts Winelands makes no warranty, representation or undertaking whether expressed or implied, nor do we assume any legal liability, whether direct or indirect, or responsibility for the accuracy, completeness, or usefulness of any information. Prospective purchasers and tenants should make their own enquiries to verify the information contained herein.













