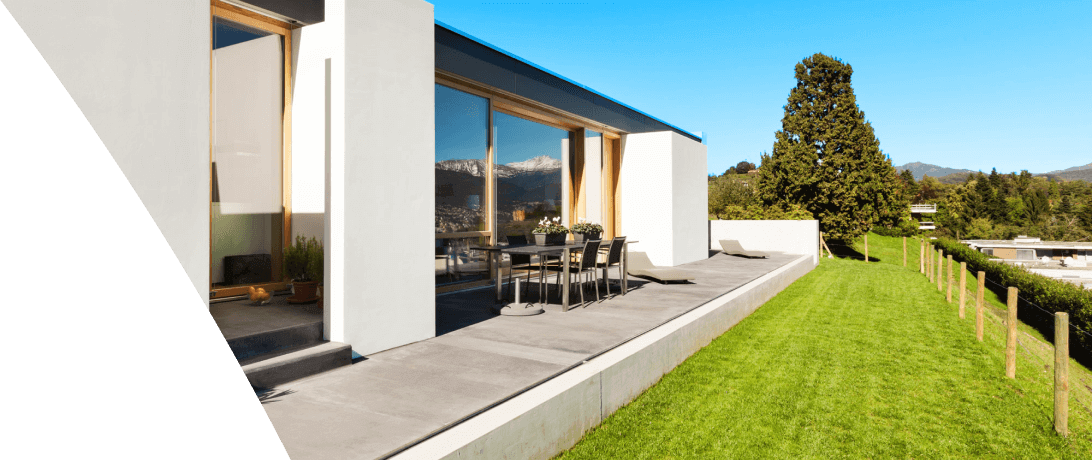R2,700,000
Monthly Bond Repayment R26,956.26
Calculated over 20 years at 10.5% with no deposit.
Change Assumptions
Calculate Affordability | Calculate Bond & Transfer Costs | Currency Converter
R1,050
4 Bedroom House for Sale in Paarl Central
This home has endless potential. Working from home, or dual family living or income generating with its seperate flatlet. The house is favourably situated for business should this be of interest. This property's location is close to Gimnasium school, Laborie and WA Joubert and the Paarl hospital on the medical belt. The position would be perfect for medical offices and in the same breath, perfect for residential if someone has family living with them or someone who works from home. There is a seperate space currently dedicated the current owner's business which could be used as an office or income generating apartment with open loft layout, gorgeous wooden beams and has its own seperate entrance.
The house offers 4 spacious bedrooms and 3 bathrooms with the master bedroom en-suite. The rooms all have high ceilings and wooden floors. The master bedroom has a large walk in wardrobe with ample shelving and storage space. The living room is a good size with a large wood-burning fireplace. The kitchen is so spacious with a seperate pantry and breakfast nook, double sink and large windows overlooking the garden. The house runs on Solar panels for the geyser reducing the electricity costs dramatically. The indoor braai leads out to a large, private garden and pool and is fully walled and fenced. Further benefits include aircon, ceiling fans, off street parking for at least 4 to 5 vehicles, electric gate, mountain views and JoJo water tank for water storage. Very versatile property with interesting possibilities.
Features
Interior
Exterior
Sizes
Extras
TV Port • Built In Braai • Laundry • House Style: Other • Views: Mountain • Views: Private • Locality: Close To Schools • Locality: Close To Shops • Locality: Close To Transport • Living Area: Formal Dining • Living Area: Formal Lounge • Living Area: Separate Dining • Kitchen: Original • Kitchen: Standard • Kitchen: Separate • Kitchen: Breakfast Bar • Kitchen: Dishwasher • Kitchen: Double Sink • Kitchen: Pantry • Kitchen: Finish • Kitchen Finish: Timber • Main Bedroom: Built-in-robe • Main Bedroom: Walk-in-robe • Ensuite: Bath • Ensuite: Separate Shower • Bedroom 2: Double • Bedroom 3: Double • Bedroom 3: Built-in / Wardrobe • Bedroom 4: Double • Bedroom 4: Built-in / Wardrobe • Main Bathroom: Bath • Main Bathroom: Separate Shower • Additional Rooms: Office / Study • Heating / Cooling: Solar • Heating / Cooling: Woodfire • Outdoor Living Braai Area: Lighting • Outdoor Living Braai Area: Power • Outdoor Living: Entertainment Area • Outdoor Living Entertainment Area: Uncovered • Outdoor Living: Garden • Outdoor Living: Washing Line • Pool: Fibreglass • Pool: Inground • Pool: Private • Garaging / Carparking: Off Street • Land Contour: Flat • Condition: Fair • Condition: Renovator • Window/door Frames: Timber • Water Supply: Town Supply • Water Supply: Tank • Sewerage: Mains • Window Coverings: Blinds • Insulation: Ceiling • Heating / Cooling: Ceiling FansPaarl Central, Paarl
Get Email Alerts
Sign-up and receive Property Email Alerts of Houses for sale in Paarl Central, Paarl.
Disclaimer: While every effort will be made to ensure that the information contained within the Harcourts Winelands website is accurate and up to date, Harcourts Winelands makes no warranty, representation or undertaking whether expressed or implied, nor do we assume any legal liability, whether direct or indirect, or responsibility for the accuracy, completeness, or usefulness of any information. Prospective purchasers and tenants should make their own enquiries to verify the information contained herein.














